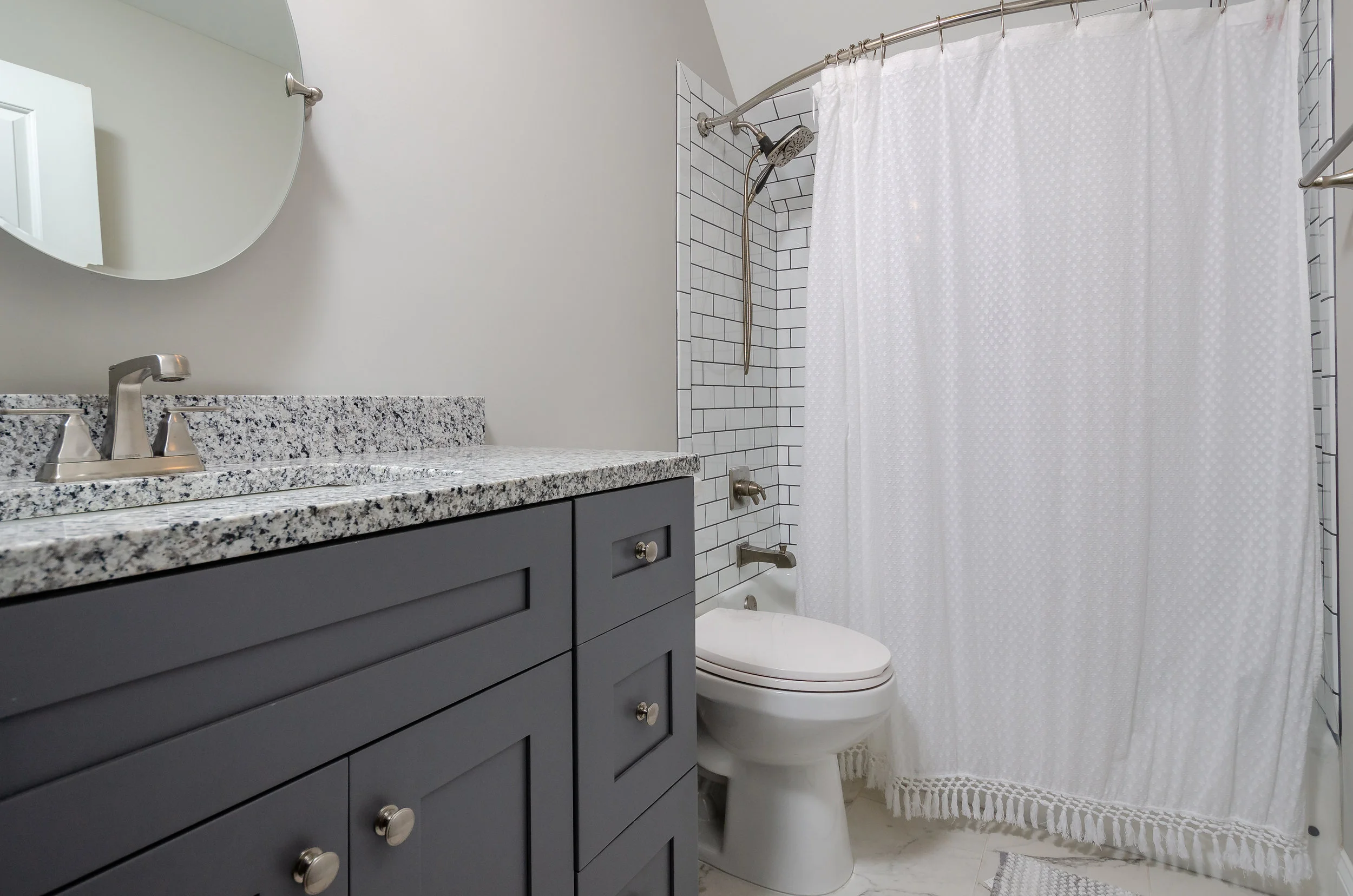Let There be Light!
We designed this home renovation & addition with natural light in mind throughout the entire design process. This home was once dark and divided and it’s now much brighter, more open, with more space to use! We kept the kitchen, living room, and dining room all in their existing locations but opened up each space to each other to let the light flow in.
Repose Gray (SW) walls and 50/50 Jacobean & Special Walnut hardwood stain.
We incorporated unique details into this kitchen by request of the homeowners and the results are beautiful! Our client found a photo with this accent tile online and Clayton Tile was able to help us find the exact match!
Featuring Monogram appliances and Walker Zanger mosaic tile from Clayton Tile Design.
Our homeowners also have a very sweet & large dog that needed a discreet space for her bowls now that they had an open kitchen. What better than to hide the bowls right in the custom kitchen island it self?
Custom island painted Dorian Gray (SW).
We also rearranged the former bedroom spaces for a larger laundry room, new powder room, new staircase to the new second story, and new larger master suite.
Poised Taupe (SW) walls and Landmark Ceramic floor tile from Clayton Tile Design.
Polished nickel hardware and fixtures.
On top of all of that we added a large second story for new bedrooms, bathrooms, and bonus space. We added dormers around this addition to bring in the bright natural light on this floor just like in the renovated main floor.
Finally, we replaced their smaller deck with a larger and more open screened in deck for better use while entertaining in their large backyard!
What more could you need??














