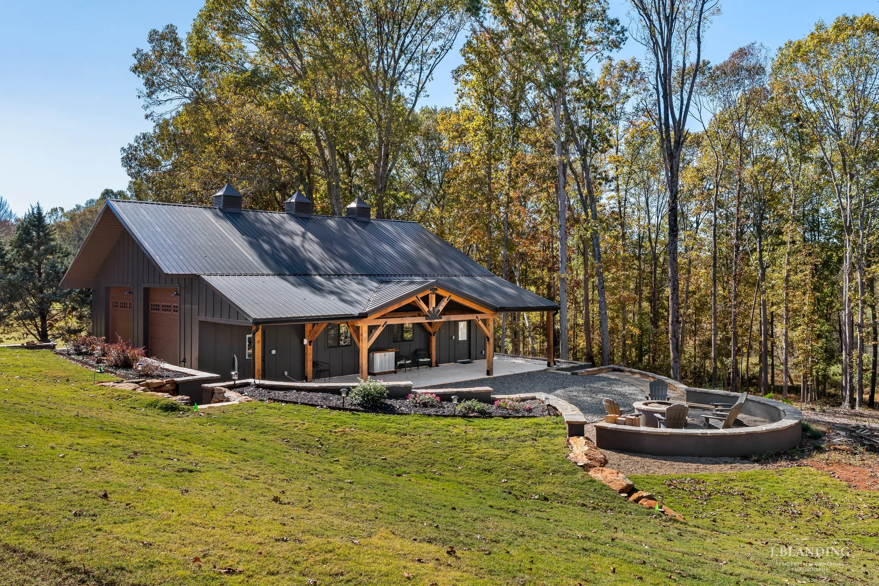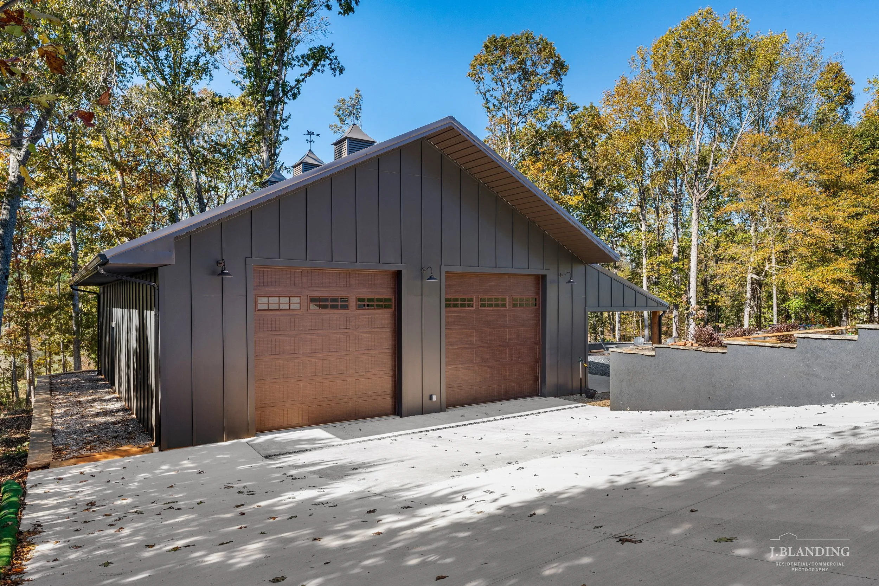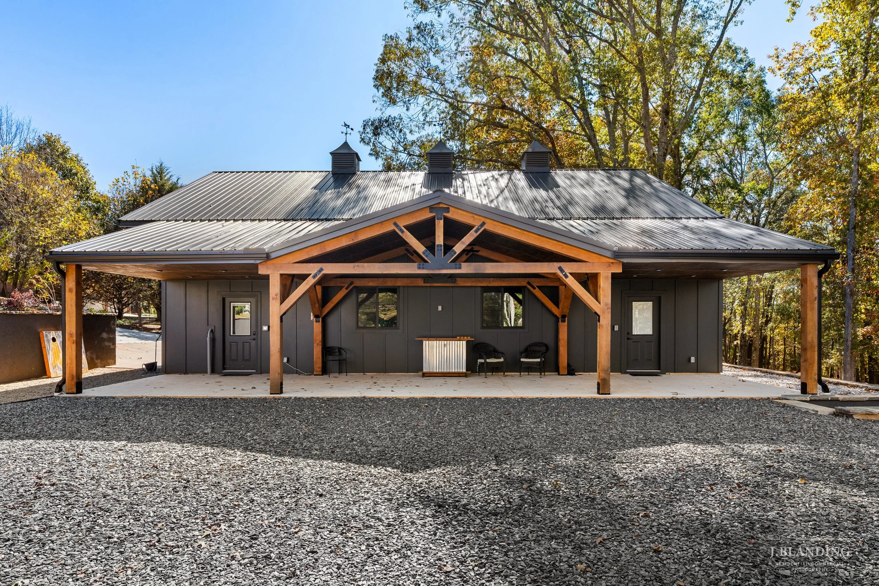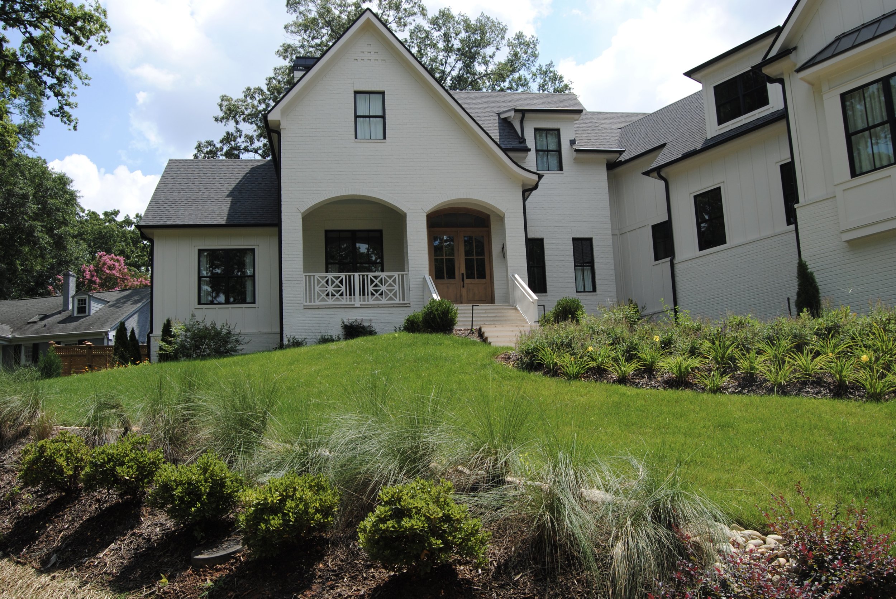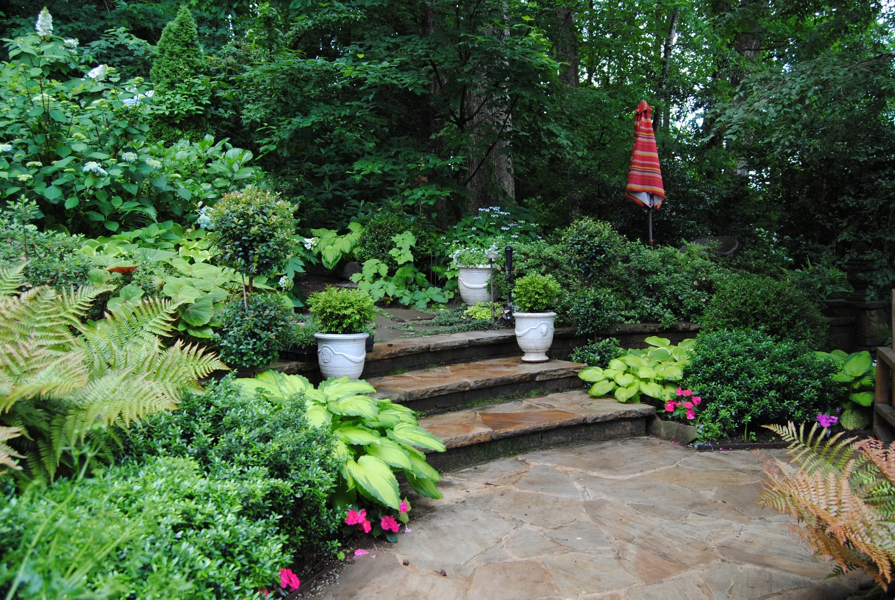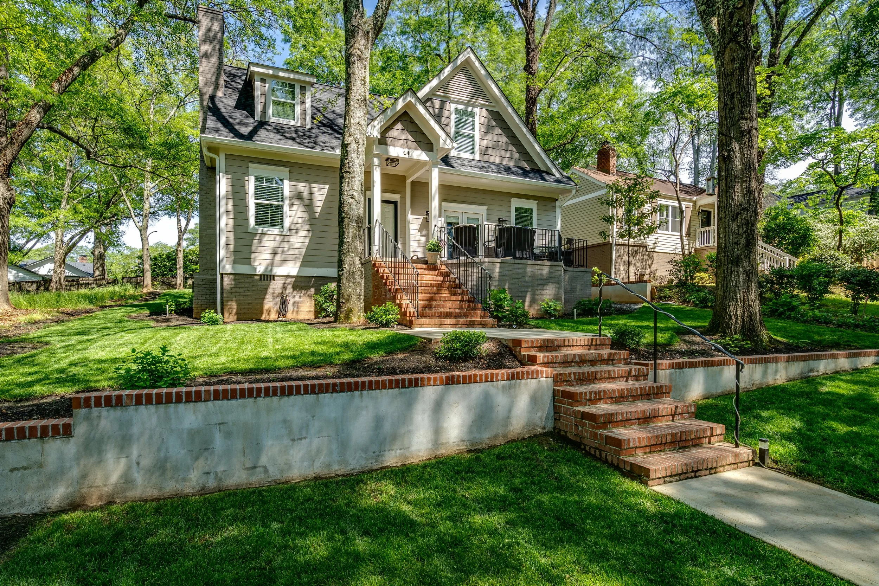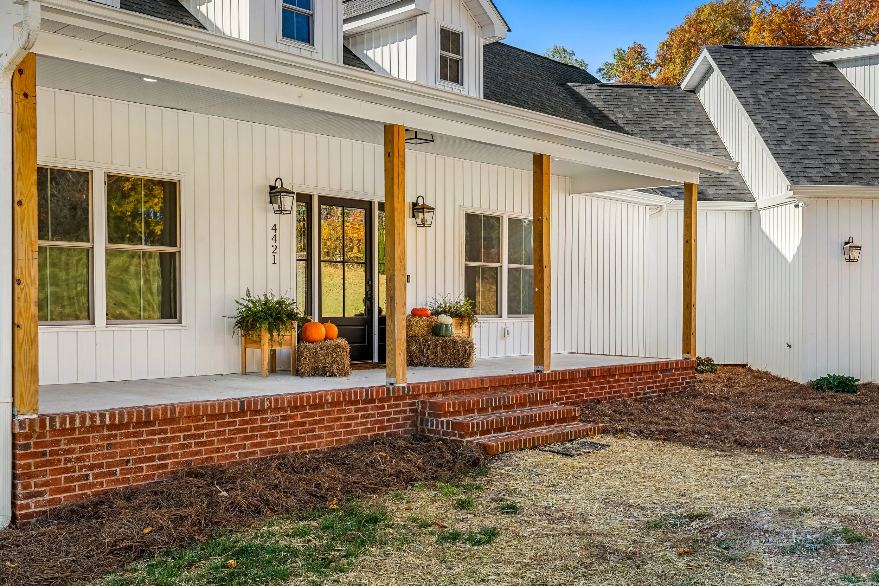Why we love them? AJH Custom Homes LLC specifies Worldwide Steel Buildings because they combine the affordable pricing of a pre-engineered building with quality steel, custom design and extremely attentive customer service.
Pre-engineered metal buildings, also known as PEMBs have been a popular product in the light commercial market and for agriculture use buildings for many years. They utilize engineered steel posts and beams that are dialed in to be just as strong as the particular building and location call for. These beams and posts are connected with light gauge girts or purlins which support an exterior skin. This engineering means the customer is only paying for exactly what they need and doesn’t invest money in redundant assemblies or “one-size-fits-all” materials. However the process of minimizing expense in PEMBs often extends into the sales and support of those buildings and clients hear “you can’t do that” when they want to customize a structure. This sometime lack of customer service has earned PEMBs a reputation with residential customers as not being worth the trouble.
However, AJH Custom Homes has experienced something uncommon among PEMB vendors when working with Worldwide Steel Buildings. We find their products to be well designed, their team is willing to customize plans and incorporate client wishes, and their production support is excellent with attentive engineering review and comprehensive assembly drawings. They also provide notes as well as videos for team training! They are the best choice for a client interested in a detached garage, barn, stable, or workshop. The financial savings of a PEMB can be combined with custom engineering to create a structure and a space that complements your home and complies with HOA requirements. Instead of complaints you can expect envy from the neighbors!
Check out their website from this link!
And take a look at the video of a recent garage and outdoor living space AJH completed in summer of 2025!


