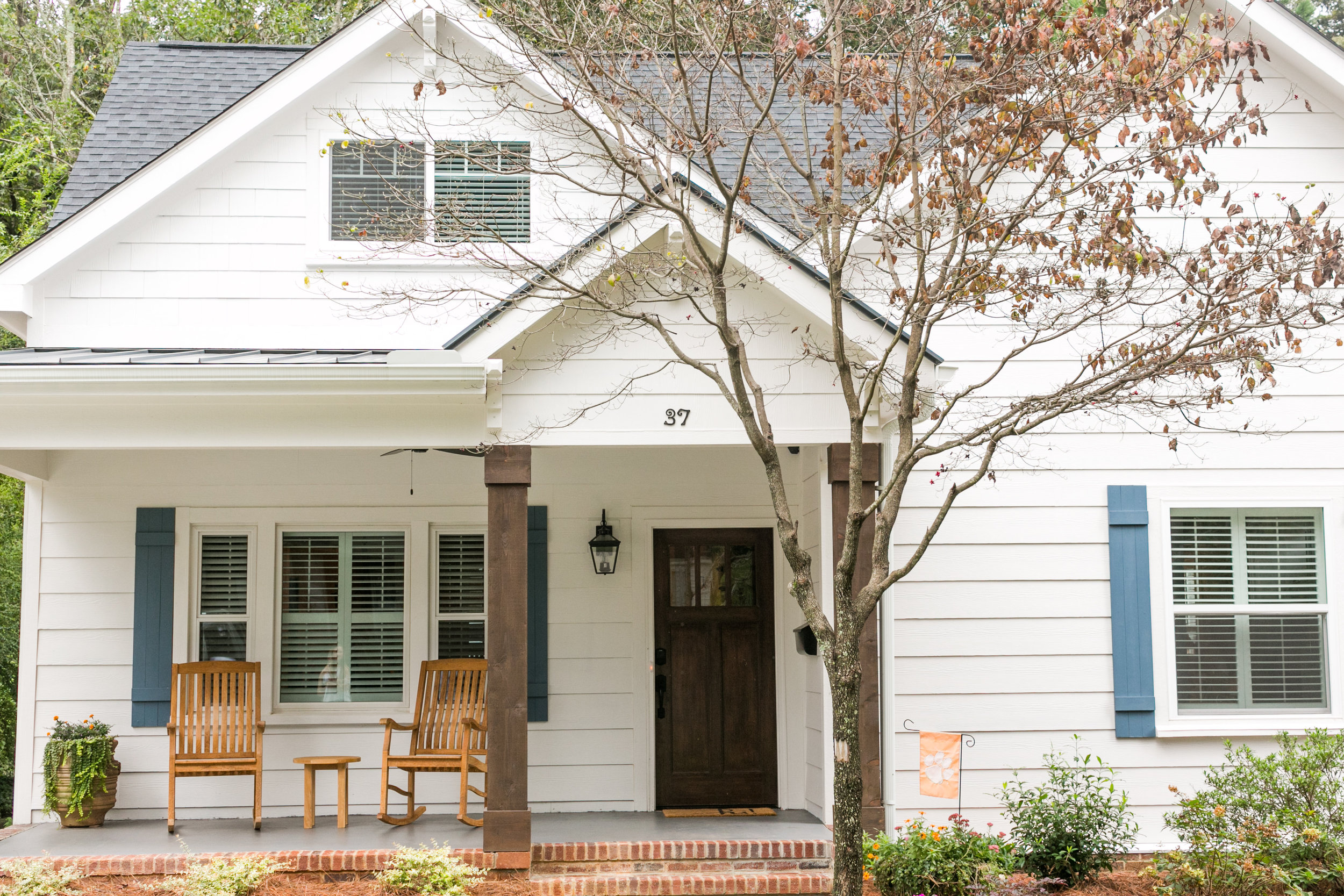A Classic Second Story Addition
Before
1-story; 2 bed/ 2bath
After
2-story; 4 bed/ 3 bath
As residential designers in Downtown Greenville, the most common addition and renovation project we encounter is what we like to call a “pop-top” design project. This renovation design incorporates adding a second story to an existing one-story home. The design challenge is to ensure that the second floor addition does not overpower the home and impose on the character and quaintness of the other homes in the neighborhood.
The downtown Greenville area maintains its growth and with it, the desire to stay in quaint and cozy neighborhoods. For these homeowners, their current home is location in their perfect locations: a quaint neighborhood with sidewalk streets to walk the dog, close proximity to downtown, and a family-friendly neighborhood.
However, the house needed a transformation to fit their lifestyle and future. The main floor required an open floor plan with a large master on main, including a screened porch for outdoor living space and a second floor consists of three bedrooms with a Jack-n-Jill bathroom with access from the central hallway for guests. The ‘pop-top’ design allowed for additional square footage upstairs but kept the character of the home with some gable dormers.
Elevation Sketch
Floor Plan Sketch
Gray quartz countertops on the perimeter of the kitchen cabinetry to highlight the veining in the Calcutta Vintage Quartz island top.
No wasted space. A built in desk was utilized under the stairwell with a built in drop off bench at the front door.
The back of the desk wall has shiplap to add texture under the stairs with the stained desk top.
The master bath balances the perfect amount of natural light. Adding transoms above the vanity frames each of the sinks. The back wall accent is painted reclaimed shiplap. The floor tile includes a herringbone floor tile pattern. The mix of chrome and black finishes and different textures creates a spa like oasis.
Outdoor Living Area: screened porch with stained tongue and groove ceiling, brick fireplace with reclaimed wood mantel. The oversized hearth adds additional seating.


























