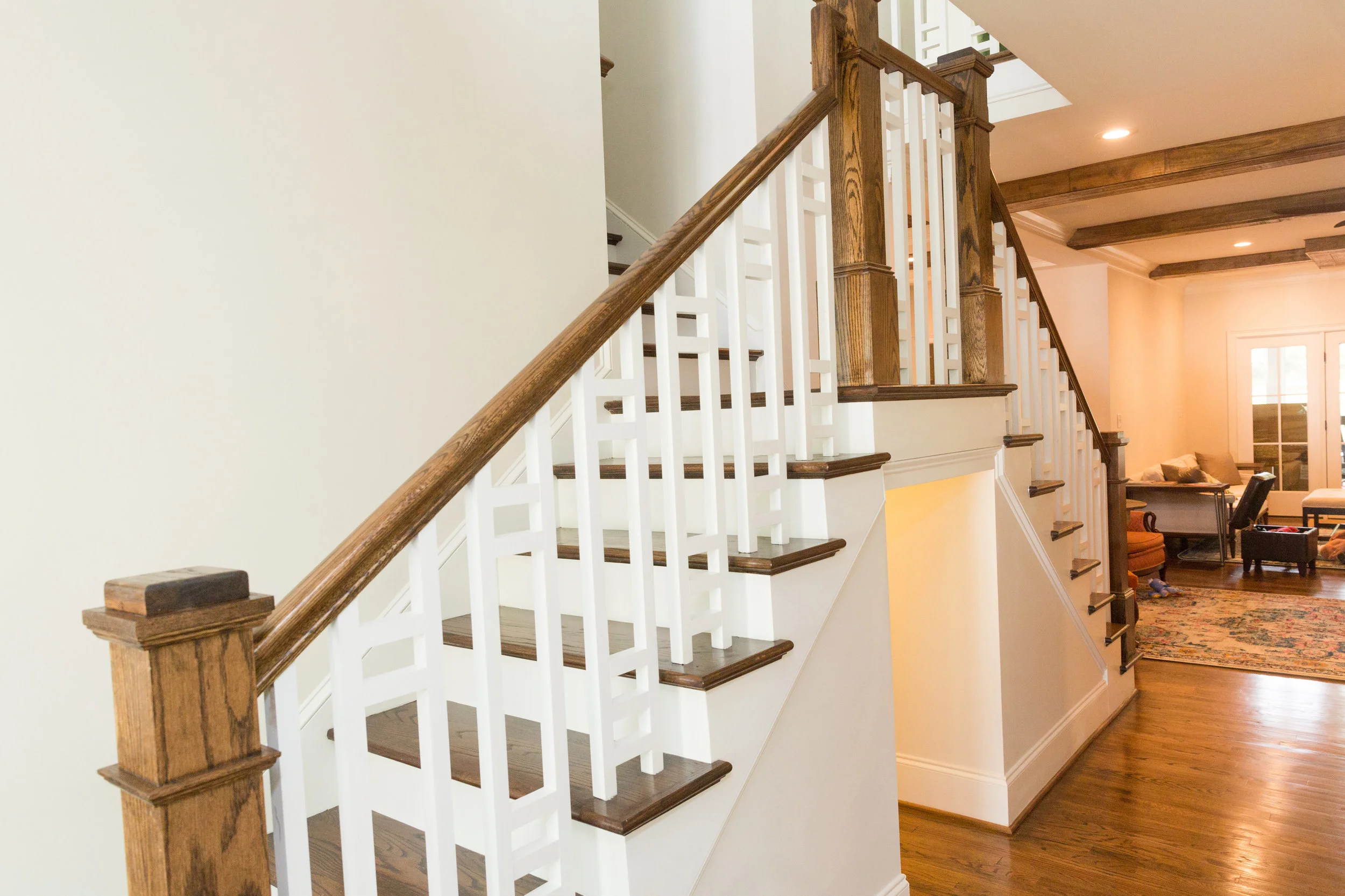When asked why residential design is so important, especially in the growing Greenville area, I can’t help but smile. Growing up in the upstate and now calling Greenville home, I have heard so much about Greenville’s past, and how far it has come in the last 20 years. The economy is strong, the business district is vibrant, and real estate is up astronomically. Because of these factors, residential design is even more important than ever; maybe more important than planning for commercial developments.
Considering the growth of Greenville’s transitioning neighborhoods like Parkins Mill, it is important to maintain the architectural character of these communities. Studying the evolution of other cities with similar economic growth shows just how crucial it is not to lose the character of the residential communities in the midst of retail and commercial growth. Too often the livability of a city quickly becomes overwhelmed by the commercial and retail success of a local economy. This has not happened in Greenville, and careful residential design is the reason.
I’m going to be bold and say that the importance of residential design is that it improves daily living. Outside our workplace, we spend most of our time at home, and our surroundings have a large impact on our quality of life. Exceptional and carefully-planned architectural design captivates all senses: sight, hearing, and touch, and yes, even the sense of smell through proper landscape architectural design. By engaging all of the senses, Designed for Downtown, LLC creates a harmony of space that characterizes each and every piece of Greenville – with each neighborhood a little different from the others - that makes it feel so much of what it is. I constantly hear from out-of-towners and even residents why they love Greenville: It’s the character; Greenville is a growing and developing city that maintains the feel and charm of a quiet Southern town.
As a design professional, it is my belief that a large part this feeling towards our city is the characteristic of our homes and communities. Downtown Greenville neighborhoods have all of the architectural styles and none of the ‘cookie cutter’ sameness of suburbia. This eclectic design is not as cost-efficient as a suburban subdivision, but the uniqueness of each downtown home helps preserve the warmth of Downtown Greenville. That is better than efficiency.
To preserve Greenville’s character is a mission that Designed forDowntown, LLC has enthusiastically adopted, and we hope to convey our excitement to the homeowners of the downtown Greenville community. As Greenville continues to grow and neighborhoods begin to in-fill with home renovations, expansions, and new homes, we challenge each homeowner to reflect on what makes Greenville feel like home and how the decisions you make for your home reflect on Greenville’s character and, more importantly, your own. After all, your home is a personal expression of who you are, how you want to live, and where you grow and spend time with family & friends. It’s home.




























